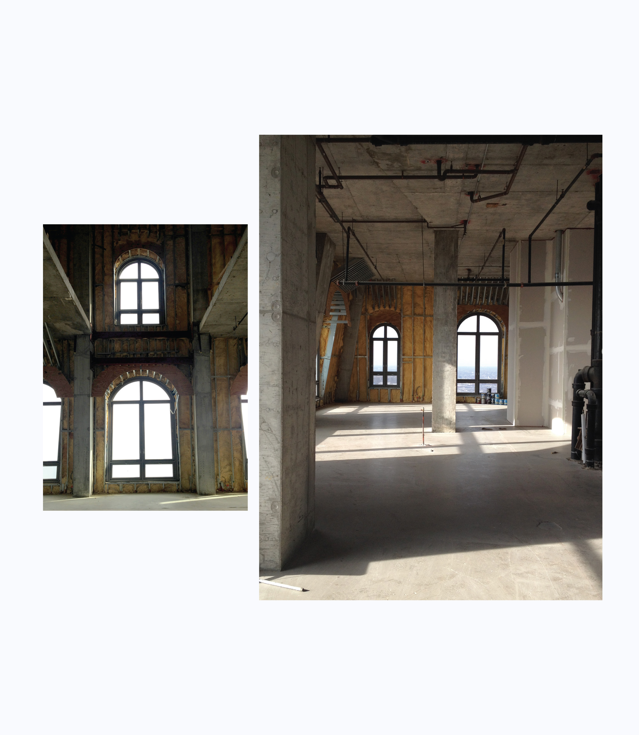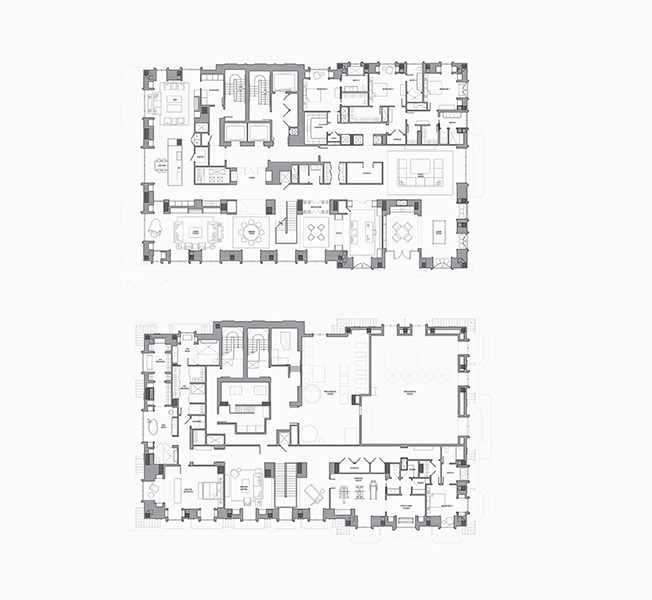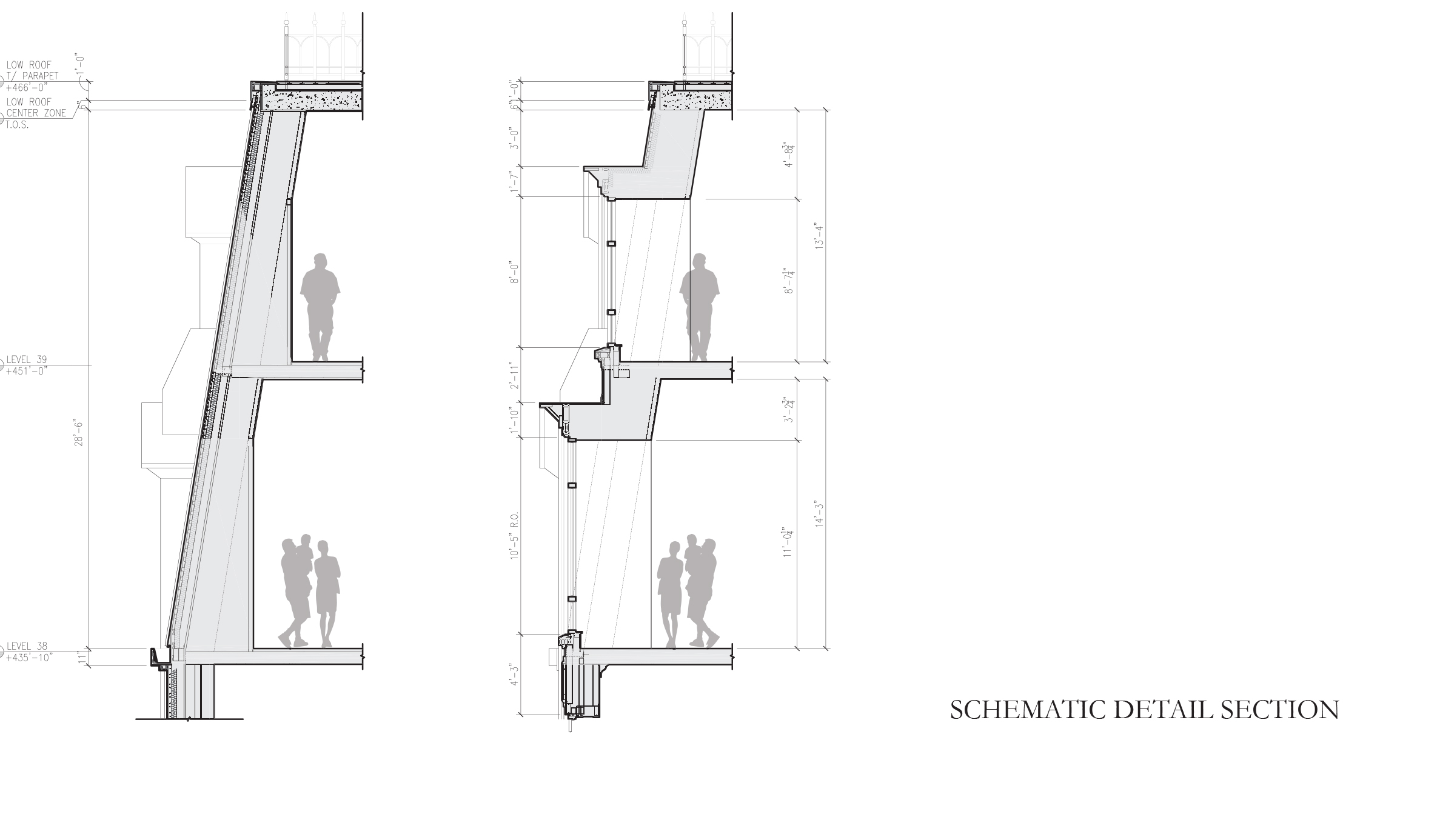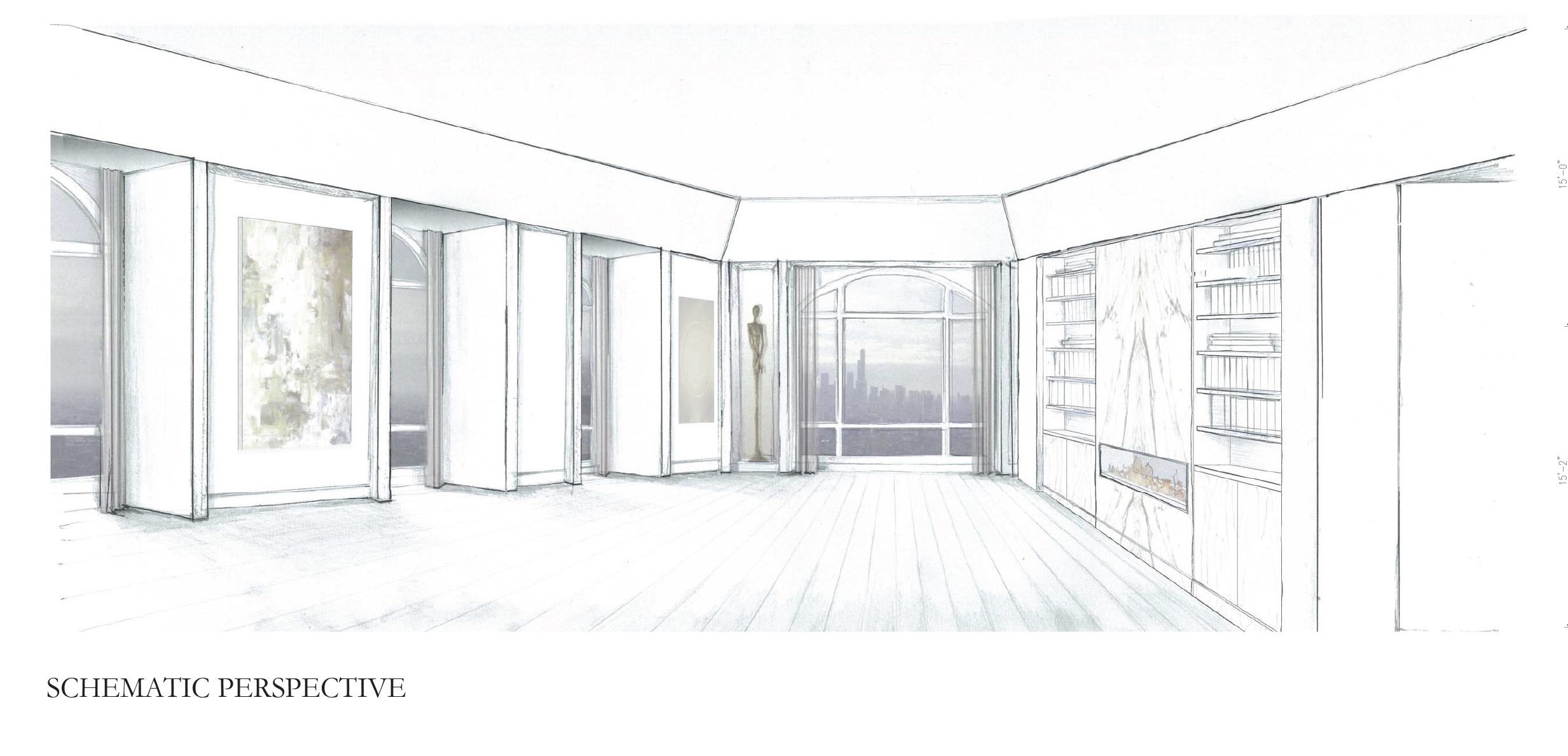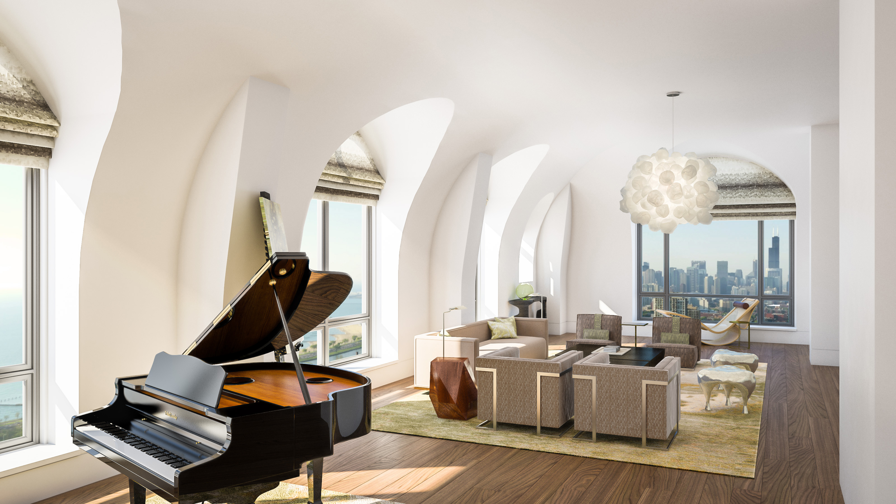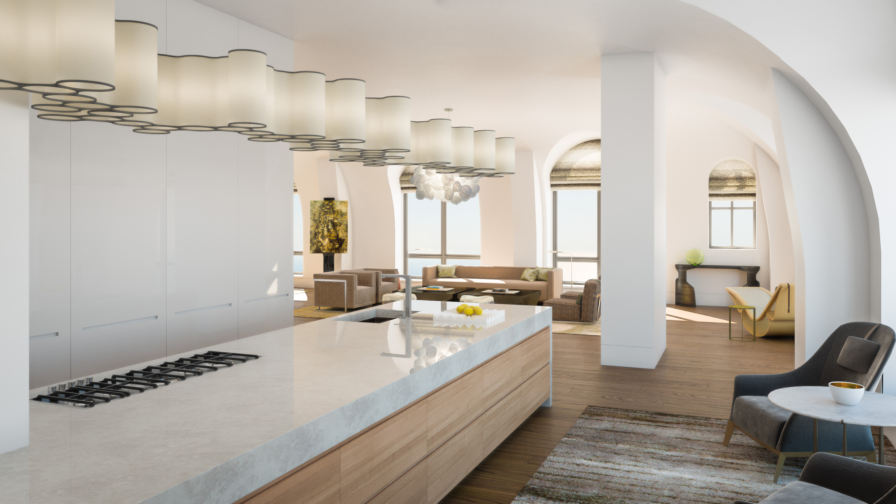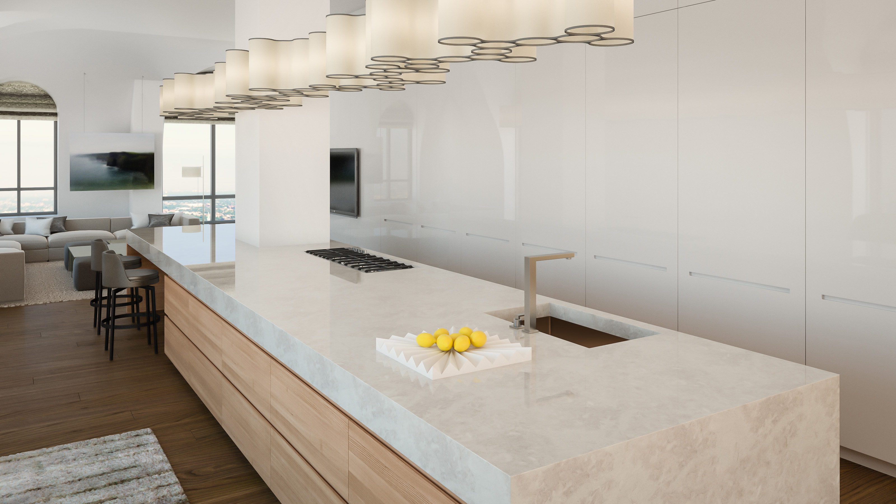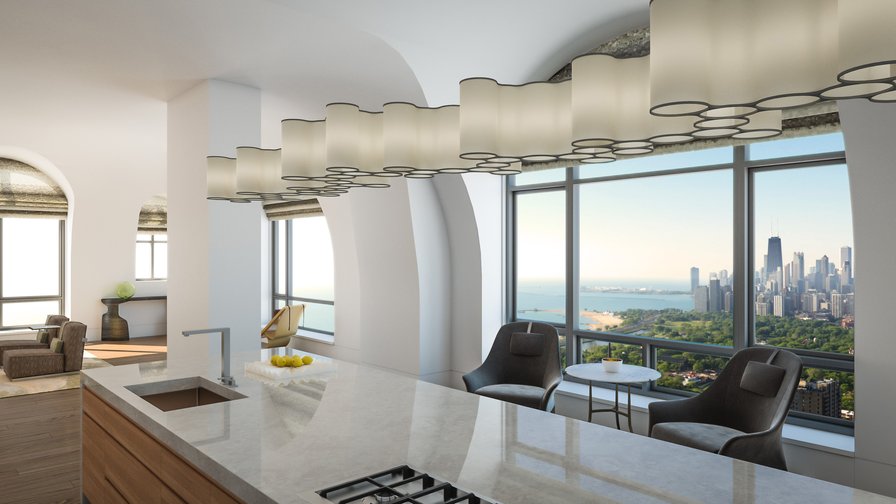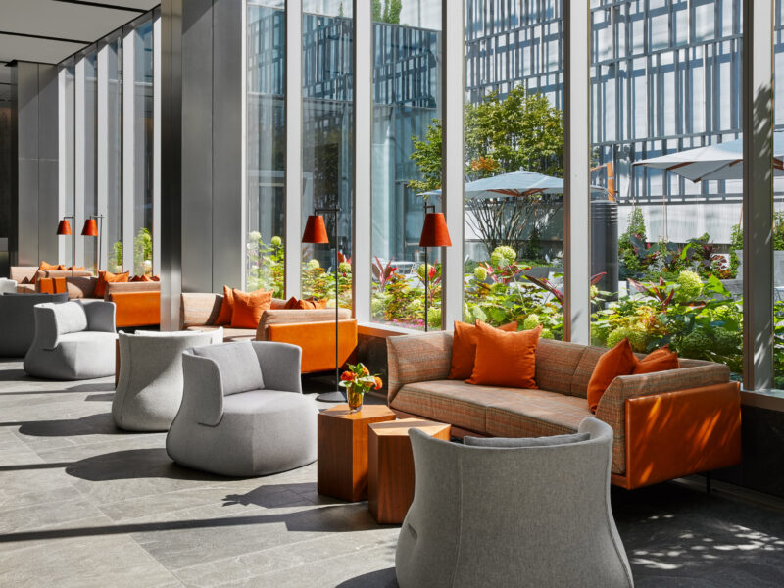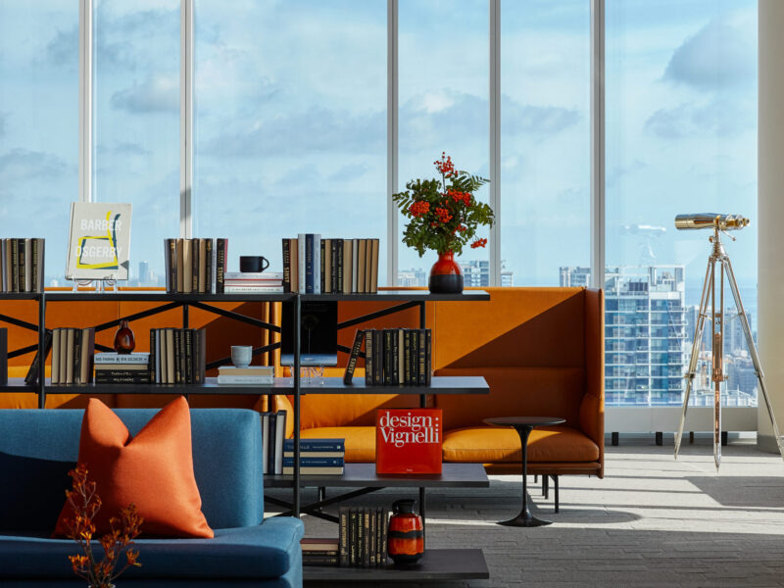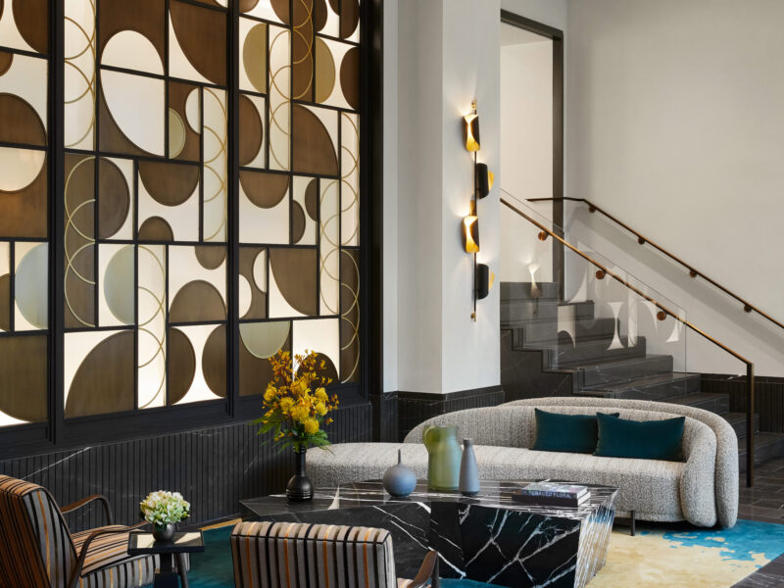2550 North Lakeview Avenue
Chicago, Illinois
The conceptualized program for this raw, duplexed, 13,000 square foot space includes solutions to overcome irregular wall column spacing and slanting interior perimeter walls to accommodate an imagined art collection and window treatments. Space is programmed around existing plumbing and exhaust stacks, and extends visual axis to maximize sight lines. An SH Studio-conceived buyer profile aids in marketing the Chicago space.


